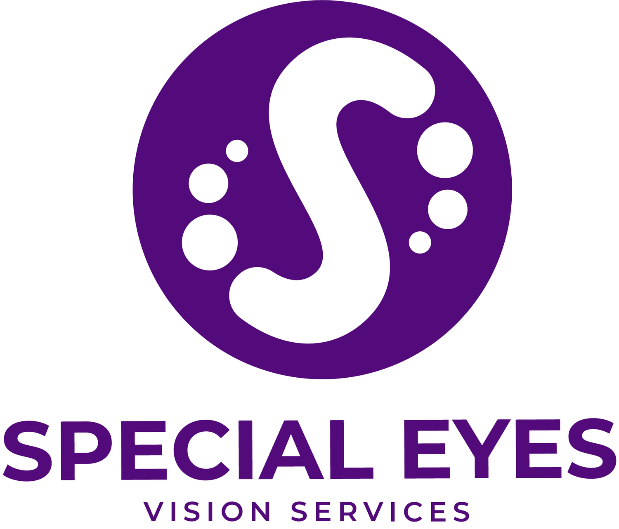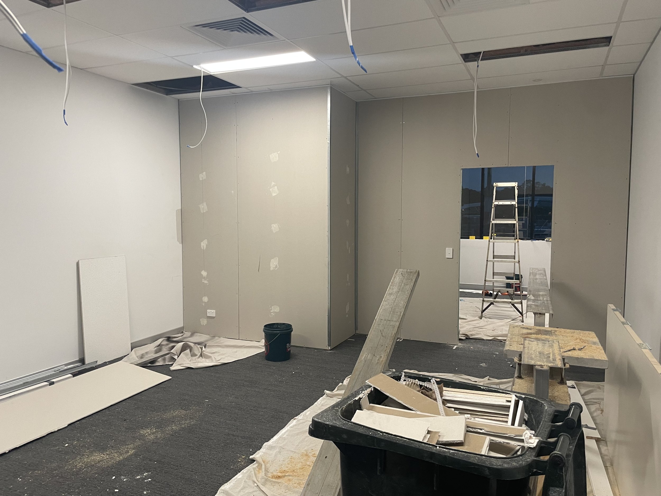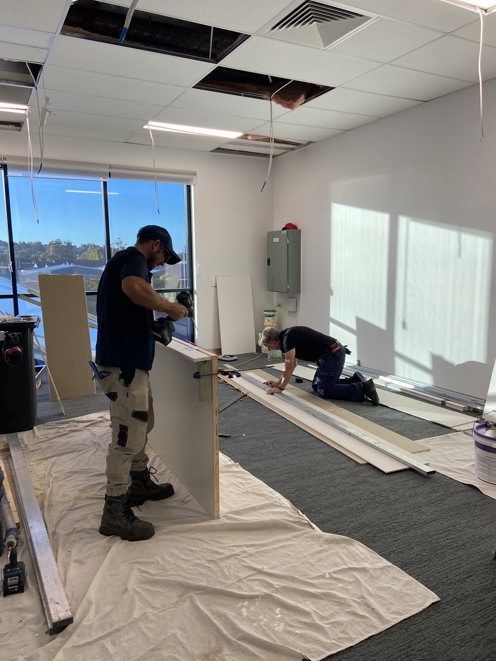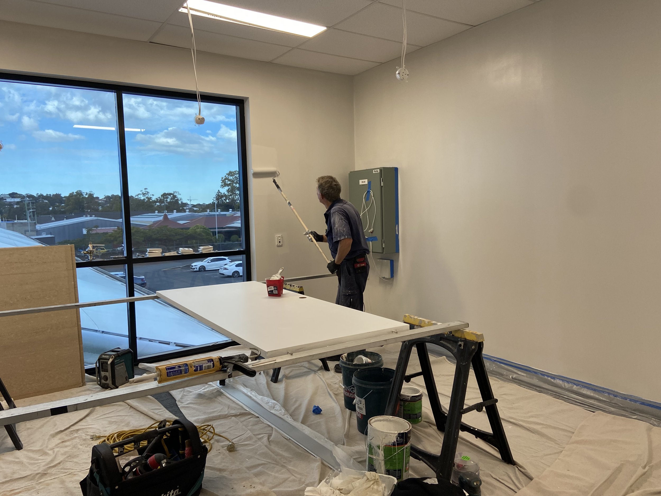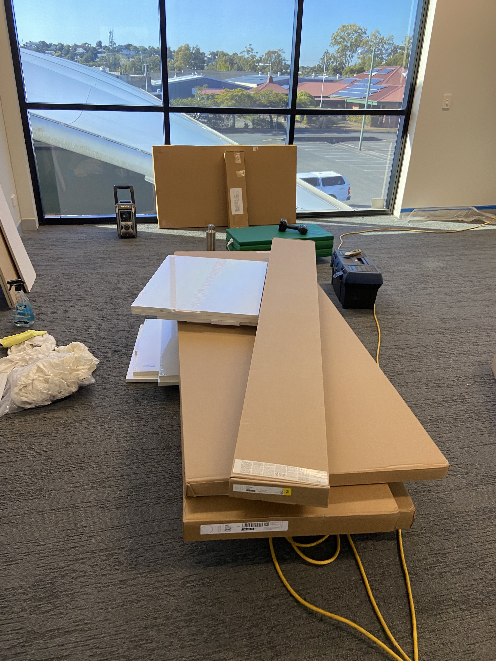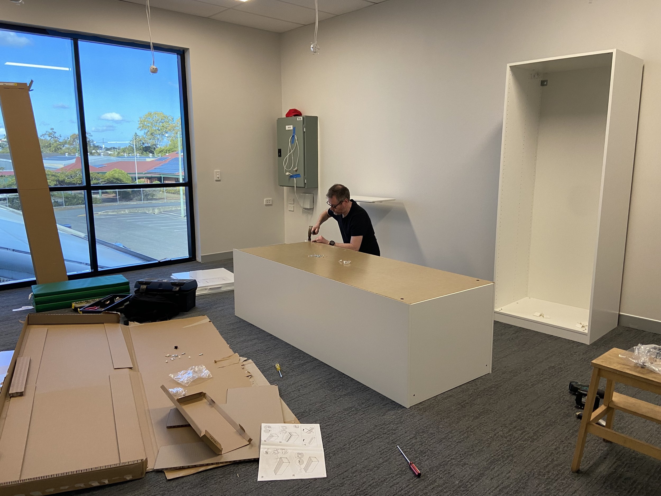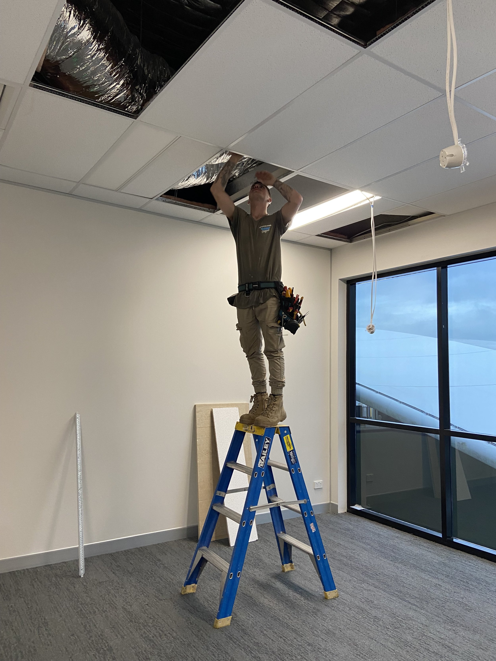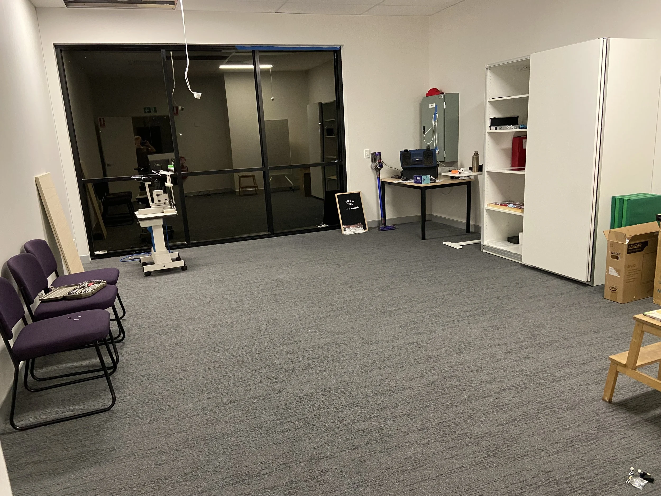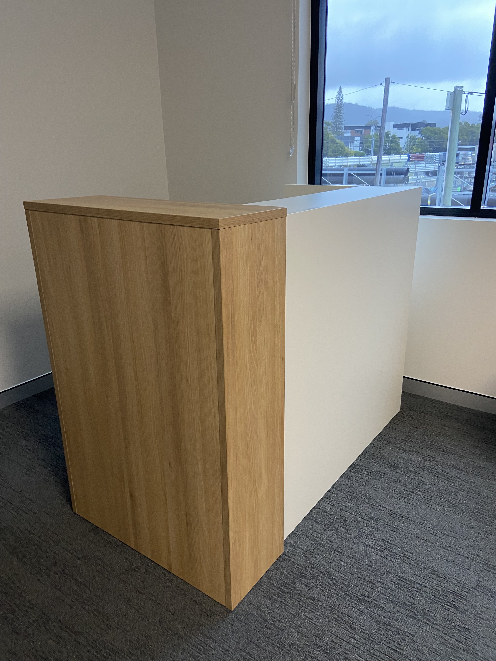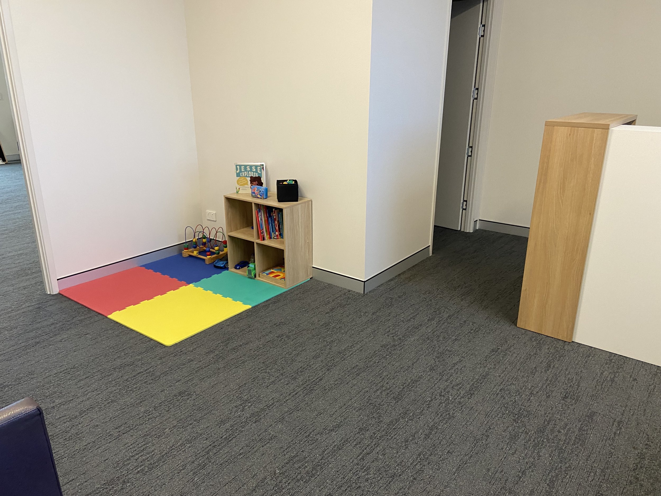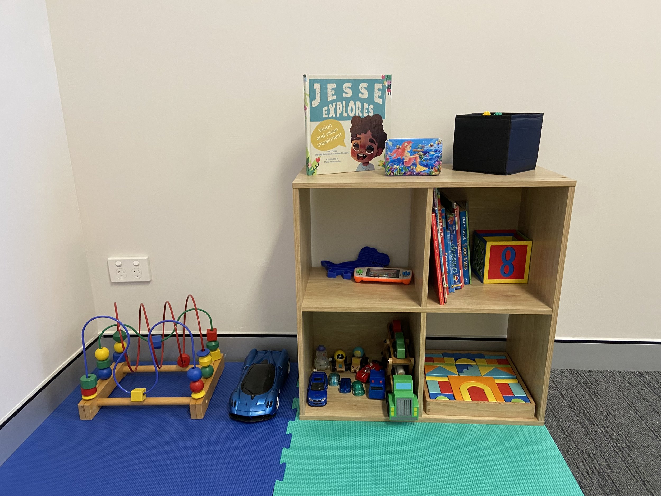Fitout time!
A few weeks back, I finally signed a contract for a premises, and we commenced a small fitout to turn the space into Special Eyes Vision Services.
Image of a rectangular room, with lines of blue masking tape laid out on the grey carpet.
Daniel and Wes from Handy Maintenance Co. have been working hard and the progress has been amazing.
Daniel and Wes stand in the room surrounded by wooden wall frames, tools, and a ladder.
First the timber frames for the walls were constructed, and then fixed in position. Electrical wiring was installed, for lighting, power points, and data points, and then the frames were covered with plasterboard.
The room is partitioned off and filled with tools, ladders, plasterboard sheeting, and ceiling tiles.
We are splitting the space into a waiting and reception area, and a large test room.
The test room, filled with tools, plasterboard, drop sheets, and debris.
Next, the doors were prepared and fitted.
Daniel is working on a door, laid sideways on the floor. Wes kneeling down, measuring plasterboard sheeting. Wires hang down from the ceiling, where extra lighting instillation is in progress.
The final step was painting.
Wes painting the walls
Next we needed furniture and equipment.
A pile of flat-pack boxes sit in the centre of the test room
My Husband, Nick, helped assemble the furniture.
Nick hammering nails to assemble a cupboard
Brodie from RL Electrical did some more electrical work to fix up the lights.
Brodie stands on a ladder and reaches into the ceiling space
With the cupboard assembled, we could add in optometric testing equipment.
Open cupboard displaying optometry equipment
Then chairs and reception desk.
Testing room, with 3 purple chairs, desk, cupboard, and optometry equipment
Waiting room with purple armchairs
White reception desk with decorative wooden panel
Then a very important part: the kids’ area. My daughter, Harriet, was in charge of this.
A bookshelf with toys and books sits on a brightly coloured mat
Selection of toys and books displayed in the kids’ corner
We are waiting on signage and a blockout blind, so we can control the light in the test room. Almost there.
A huge thank you to Handy Maintenance Co. for making my vision into a reality. Thanks to RL Electrical who installed power and data points, and lighting. Can’t wait to welcome my first patients!
